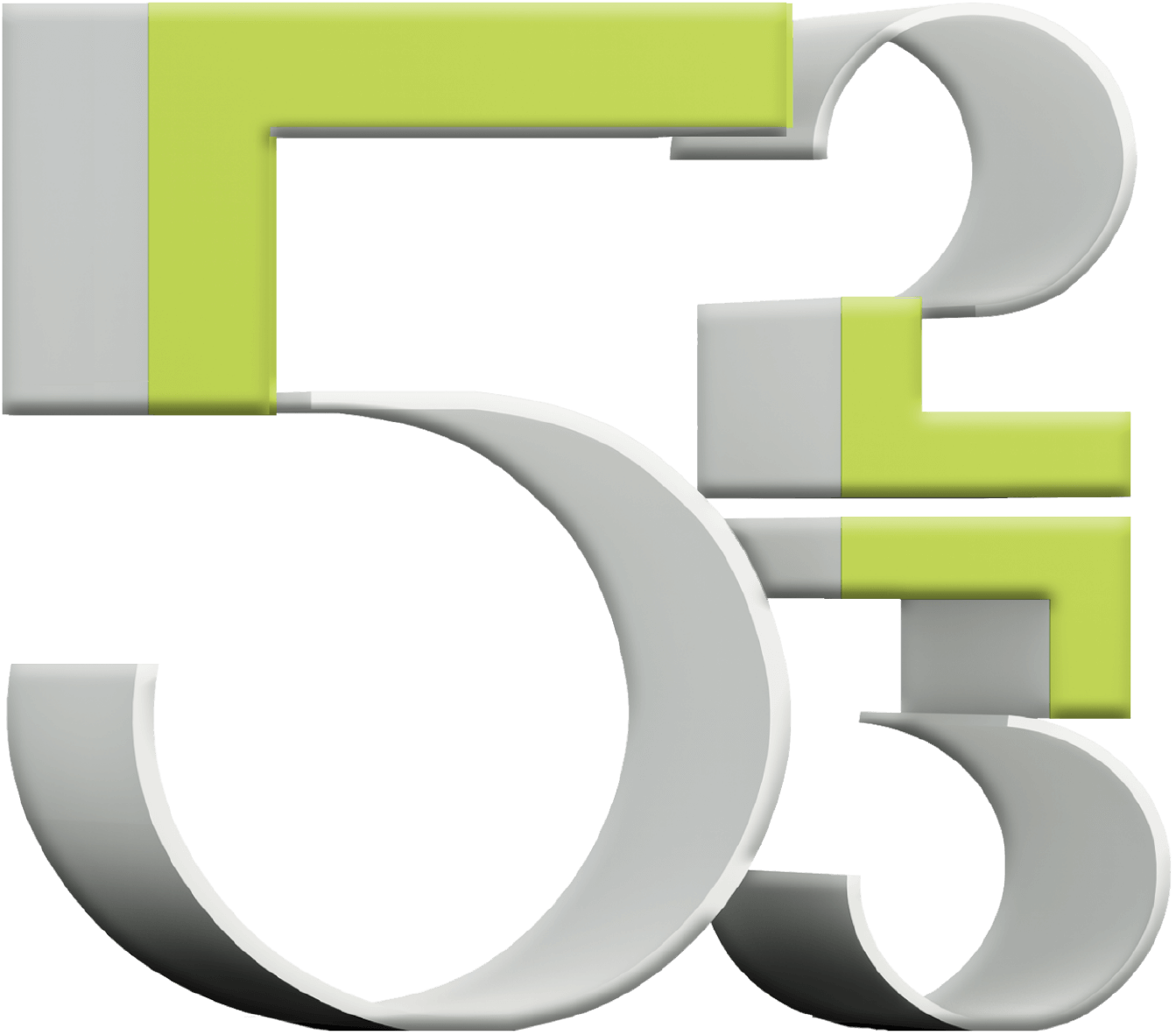- Exterior Renders
- Aerial Renders
- Interior Renders
- Photomontages

STUDIO 5253 is a leading 3D Architectural Visualisation studio producing architectural presentation material for property projects Canada wide.
STUDIO 5253 can start any project of any size in standard or express time frames. Our studio is based in Canada.
STUDIO 5253 supports major Property Developers, Architects, Engineers and Governments in visualising their dreams of the future and realising them to the community. Our 3D products are used in achieving Development. Approvals with councils and selling off the plan. It is highly likely you have seen many of the 3D products we have created in projects around you.
Over the past 10 years we have done extensive work in Australia, USA, France, UK, NZ and Middle East.
Our strength is excellent quality with quick turnaround times matched with competitive pricing.
We provide end to end Project marketing services with interactive walkthroughs, Real estate portals for new Developments to show case information, Mobile Apps for Real Estate Projects.
Our services
The team at STUDIO 5253 has immense experience in the completion of all kinds of projects around the world.
The team's experience and overall dedication to the production of high quality, architectural renderings, walkthroughs, and presentations make STUDIO 5253's services a highly valuable tool in any architectural or construction project.
[IN HOUSE]
[IN HOUSE]
- Exterior Walkthroughs
- Interior Walkthroughs
- 4D Animation
- Sun Path Animation
[IN HOUSE]
- Interactive Project Interface
- Interactive Sales Plans
- Interactive VR for web, mobile apps & Head Gear
- 360 Spin Views
[DESIGN - IN HOUSE]
[PRINT PARTNERS]
- Brochures
- Flyers
- Cards
- Hoardings
- Site Signage
(PARTNERS)
- Website Design & Development
- Web based interactive
- Mobile apps
(IN HOUSE)
- 2D B&W/Color Floor Plans
- 2D Location Maps
- 2D Color Elevations
- 3D Color Floor Plans
- 2D Site Plans
- 3D cut Sections
(IN HOUSE/PARTNER)
(IN HOUSE)
- Detailed Arch BIM in Revit
- Digital Models for Council Submission Sketchup Model
Our Testimonials
GSD Architects have had a long association with Studio 5253 and their 3D Visualisation service. The process and final product is first class. Studio 5253 always endeavour to provide a great outcome to complete our vision of each project.Turnaround times meet our deadlines and we find the pricing very affordable
Geoff Sparkes
Director, GSD ArchitectsAs a boutique property development firm, Alceon Qld have been utilising the services of Studio 5253 for the last few years. Their capability, professionalism and responsiveness coupled with competitive pricing are primary reasons why we will continue to work with Studio 5253
Paul Huston
Alceon Group, Project DirectorQuality, speed and cost-effective - who says you can't have the trifector? Studio 5253, a pleasure to work with and outstanding outcomes
Ms. Nel Hasan
Landen Group, Head of MarketingAs Developers, we need good quality renders and 3D visualisations to present our products to the market. Studio 5253 always produces quality work, quickly and efficiently, with attention to detail and personal service that extends well beyond the finished product